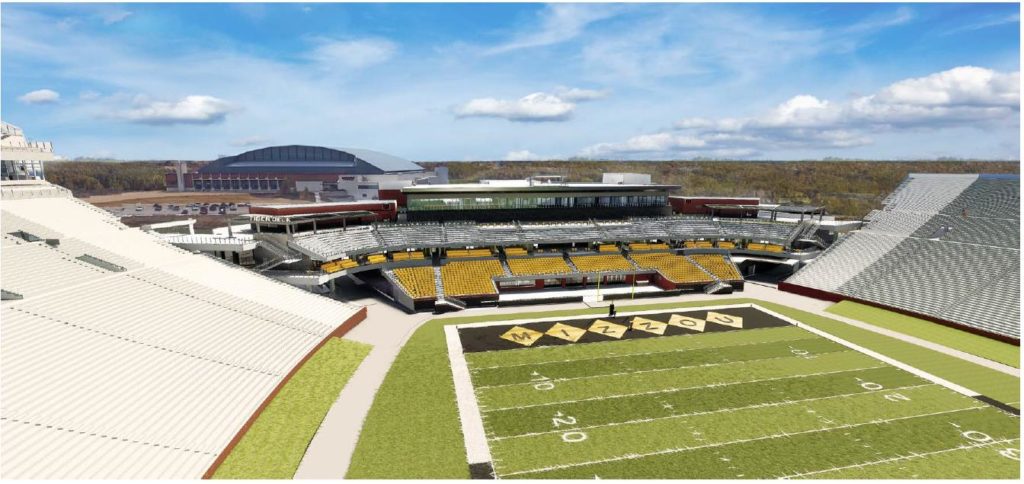Phil Snowden is a member of the University of Missouri’s Board of Curators, but he might be best known for his exploits on the field, when as quarterback, he led the Tigers to the 1960 Orange Bowl.
But Snowden and the rest of the Missouri Board of Curators had a bittersweet view of the 2017 Tigers. On one hand, the team overcame a 1-5 start by winning six straight to qualify for the December 27 Texas Bowl against the University of Texas, a stirring finish to a season the program hopes will be a springboard to a return to gridiron glory.
But the highest attendance for a single game this past season at Mizzou’s Memorial Stadium, with a capacity of 70,000-plus, was 55,023 on September 9. However, as the product on the field is showing signs of re-birth, so too is the stadium that houses it.
Last Thursday, Snowden and the Board of Curators were shown the latest designs for the $98 million renovation of the south end zone seating area at Memorial Stadium. The project, which is scheduled to be completed before the start of the 2019 football season, will begin in March after the funding for the project was approved by the board in late August.
According to the Columbia Tribune, the board members were “well pleased” with the renderings, which depicted a new area that included 16 suites, roughly 1,500 premium seats, and about 1,300 general admission seats. This project in the south end zone will replace 10,800 general admission seats that have existed since 1977.
“I just hope it turns out as good as it looks on paper,” Snowden told the Tribune. The current artist’s drawings do not feature a large video board that had been prominently featured in previous iterations, but a Missouri Athletics Department spokesman told the Tribune that a video board would be part of the final project, which also features a new team locker room, training facility, and weight room.
A new concourse will not only link the stadium’s East and West stadium areas, but provide new restrooms and concessions. A full kitchen will also be constructed in the facility to service the new premium areas. A new concourse connecting the west side to the south will also be built.
“It is going to be essentially a home run for football at the University,” Snowden told the Tribune. “And if you don’t take care of football, which really supports all the other sports – you’ve got 20 other sports – football accounts for about 90 percent of the overall budget for university athletics and this is a way to insure that you get the facility you need and you get the fans into the stadium so that you pay for all the other sports.”
The architect for the project is the Kansas City-based Populous, which has designed three of the country’s most recent college football stadiums, along with numerous Major League Baseball ballparks—including SunTrust Park in Atlanta, Yankee Stadium, and Oriole Park at Camden Yards.
The M.A. Mortenson Company, based in Minneapolis, is serving as the project’s construction manager. Among the company’s notable recent work includes the construction of SunTrust Park, as well as the Chase Center—future home of the NBA’s Golden State Warriors—and the University of Minnesota’s new athlete’s village.
Rendering courtesy University of Missouri System.
This article first appeared in the weekly Football Stadium Digest newsletter. Are you a subscriber? It’s free, and you’ll see features like this before they appear on the Web. Go here to subscribe to the Football Stadium Digest newsletter.

