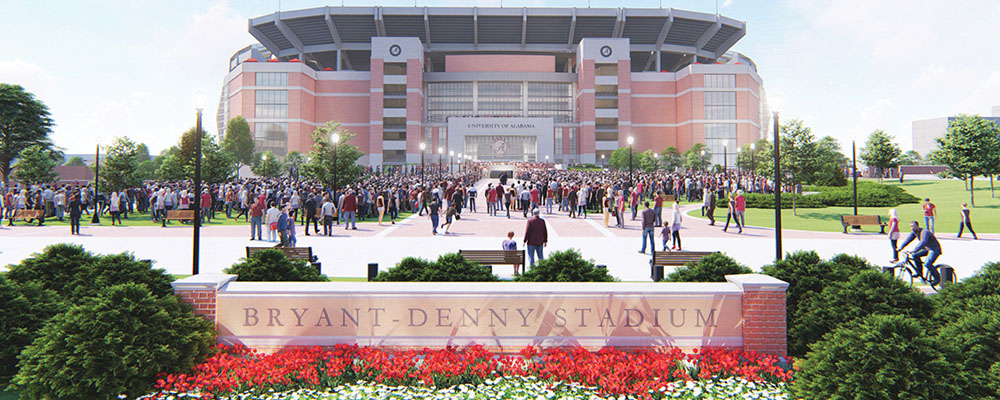
A previously unveiled proposal to renovate the University of Alabama‘s Bryant-Denny Stadium has changed, with the cost increasing and some amenities changing.
Last August, details were unveiled for a proposed renovation to Bryant-Denny Stadium that would result in several updates to the facility. One of the biggest plans was for the upper deck of the stadium’s south end, where existing seating would be replaced by a large videoboard and a student terrace. Since that project was announced, however, a few tweaks have been made.
Both the terrace and videoboard planned for the south end zone have been scrapped, with Bryant-Denny Stadium now set to receive new corner video displays to replace existing screens. This will be included in a stage of the renovation that has seen its cost estimate increase, jumping from $75.5 million to $92.5 million.
Updated plans for the renovation will go before the physical properties committee at a Board of Trustees meeting on Thursday. More from AL.com:
Out is the large student terrace and large scoreboard that was to cut into the south end zone upper deck, according to documents set to be presented Thursday at a Board of Trustees obtained by AL.com. Instead, the proposal calls for replacing the four corner video scoreboards with new ones approximately 60 percent larger than the existing ones.
The cost of this stage of renovations is also going up to $92.5 million from the $75.5 million from the original request.
Work on the first stage of the stadium renovation is set to begin after the 2019 season and be completed by August 2020.
The project will be financed through a few different places including $25 million from donations to the Crimson Standard campaign launched when renovation plans were announced last August. The biggest piece of the pie will be $48.4 million in bonds.
In addition to the aforementioned changes, a few other tweaks have been made to the plans. New ground-level social spaces would be joined by new concession and restroom facilities in the students’ southwest side entrance, proposed loge box seating would be relocated, and two new stair towers would be constructed for suites and club levels on the stadium’s west side.
Renderings courtesy Crimson Tide Foundation.
RELATED STORIES: Bryant-Denny Stadium Renovation Plan Unveiled
