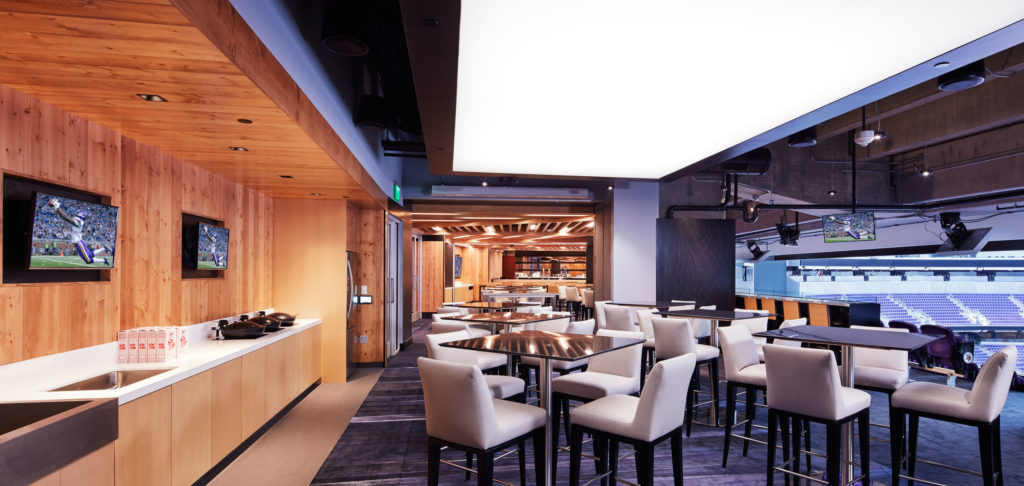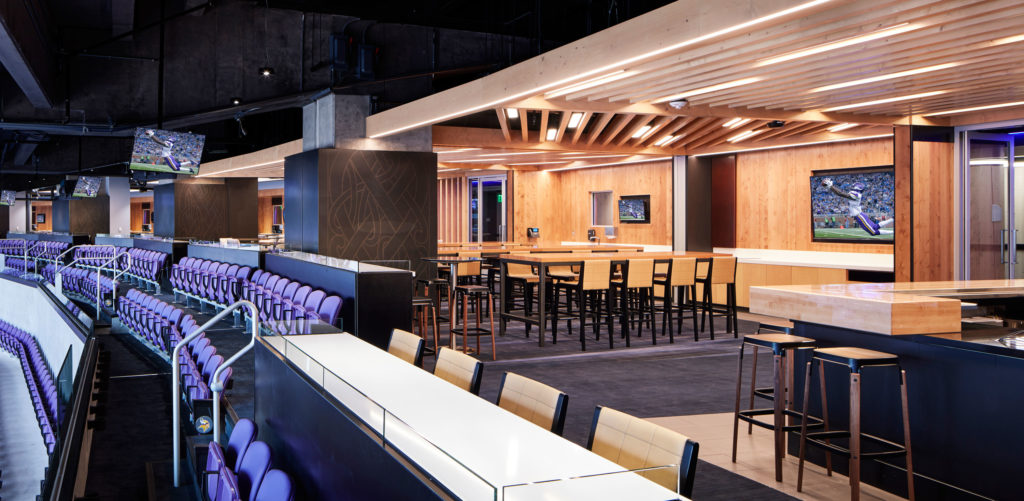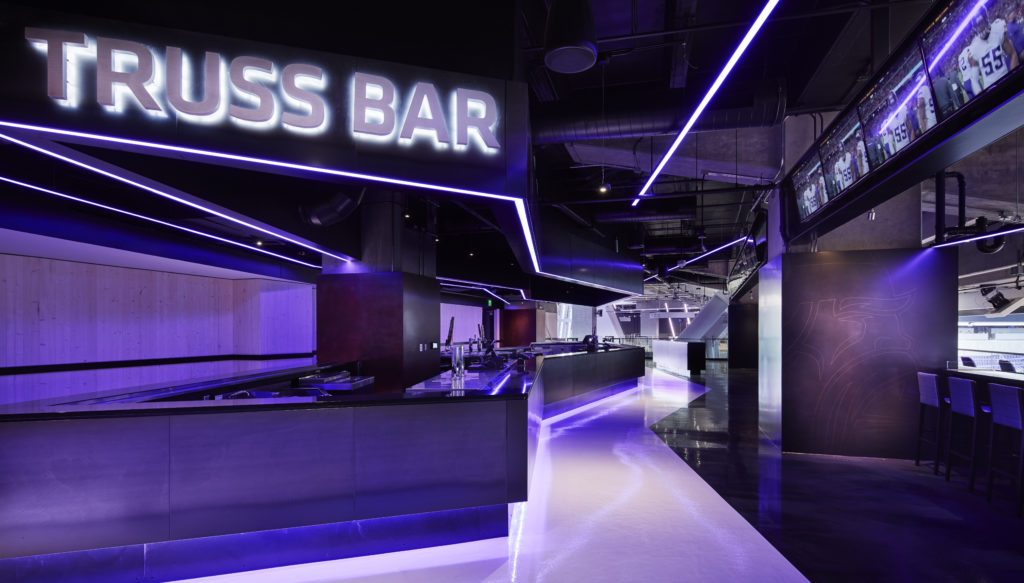Several design architects joined together to help build U.S. Bank Stadium, the new home of the Minnesota Vikings, to ensure everything was in place for the 2016 season. Kansas City-based Generator Studio was one of those design architects and whenever supply and demand led to the Vikings wanted to expand parts of the stadium, that’s who they called.
“We’ve worked with the Vikings over the years on various projects and knew them well. We were lucky to get the call from them about a year ago,” said Tom Proebstle, one of the co-founders of Generator Studio. “The Vikings had set aside some space on the upper suite level they thought would be for a future expansion down the road. They were going to build it out for the Super Bowl but as it turns out, they were so busy and had sold all of their inventory that they wanted to build it out now.”
Proebstle went to Minnesota along with Project Architect Jill Monaghan to meet with the Vikings and discuss possibilities for the space.
“There is so much product with the new stadium with suites and clubs that we were puzzled as to what they could want,” Proebstle said. “But when we sat down with them, we found they had a need for flexible group sales areas.”
This led to the creation of cabins that can entertain anywhere from 30 to 200 people. It’s the area’s flexibility that makes it unique in the stadium’s grand design.
“We made the area flexible at the request of the Vikings and the stadium authority. You can rent one or combine however many you want,” Proebstle said. “In the case of Super Bowl LII, it’s likely that one of the major sponsors could and probably will rent out that entire space and we’ll retract all the walls so they can use it as one continuous space.”
In addition to the cabins, two bars were added: The Lodge Bar and The Truss Bar. The Lodge Bar (shown above) is located right off the cabins and is just as flexible as the cabins.
“The last cabin is where they’re putting alumni during the game which is pretty cool to have a designated space for former players to hang out and right next to that cabin is the lodge bar,” Monaghan said. “The bar is heavily influenced by Scandinavian designs. It can fit about 150 people but can also be integrated into the alumni cabin.”
The Truss Bar (shown above) is located on the east side of the stadium next to a super truss that helps give the stadium its shape.
“We actually ended up adding a bridge connecting the escalator platform across from the bar which is about six feet away from that truss,” Monaghan said. “Before, the only way to get to it was coming up the elevator at the other end of the upper suite level and walking down a long corridor.”
Proebstle said the goal was to create a unique offering to the stadium and create a different setting that people would like which he said they’ve accomplished.
“It’s a signature location and we thought there’s not a better opportunity to create a raucous bar setting that anybody can go to in the stadium,” Proebstle said. “At the end of the day, it’s just a really fun environment and if you’re seated in the stadium and looking across you think what are all of those people doing? That looks really cool.”
While the accelerated timeline put pressure on Generator Studio, Proebstle said they kept the quality of design and materials high and that they are all pleased with the finished product.
“We went with an iconic design for an iconic stadium. It’s amazing to get to work on a facility like that and we had fun with it.”
Images courtesy of Corey Gaffery photography. Story was updated to include images.



