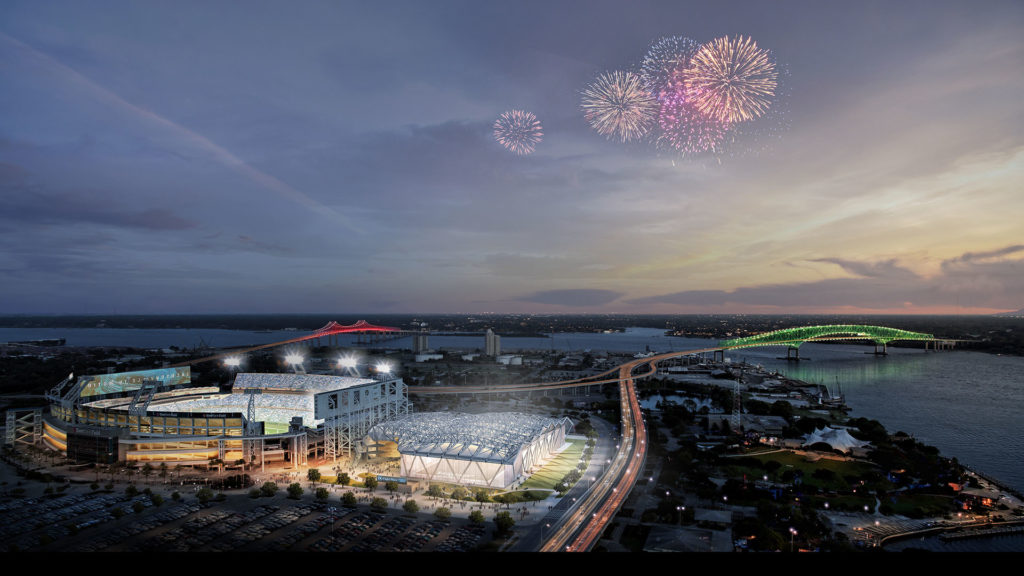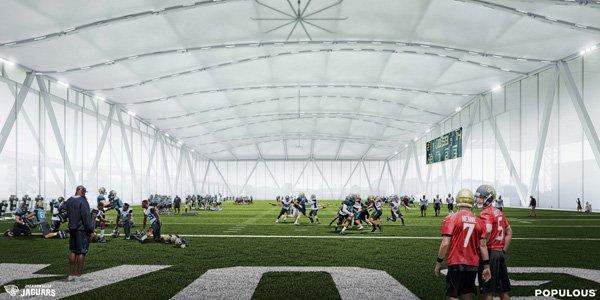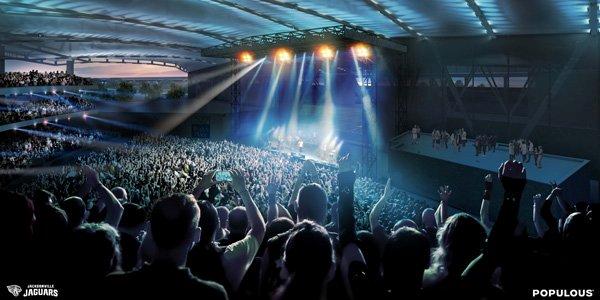In recent years, the Jacksonville Jaguars have made some sweeping changes to EverBank Field. Under owner Shad Khan, the team has undertaken several improvements aimed to enhance the fan experience at the facility, including new club areas, videoboard upgrades, and the installation of a swimming pool.
With those upgrades, the Jaguars have clearly sought to make EverBank Field more than a destination for football. That theme is definitely carrying over to what has been billed as Phase II of the renovations to EverBank Field, changes that might very well be among the most notable additions to an NFL stadium in recent memory.
In August, the team broke ground on the $90 million Daily’s Place complex, which will transform the south end of EverBank Field. The main amenities at Daily’s Place are a flex field and an amphitheater, both of which will seek to extend EverBank Field’s appeal as a venue beyond football.
Set to be complete by May 2017, Daily’s Place will offer a convergence of several design trends. Firstly it will help to better incorporate EverBank Field to the surrounding area, which runs along the St. Johns River. Daily’s Place will essentially extend the stadium’s footprint to the south, and will follow the look and feel of the facility and nearby structures by incorporating modern steel.
Additionally, the Jaguars plan to make a team facility into a fan attraction. Spanning 94,000 square feet, the flex field will primarily serve as a covered practice field for the Jaguars. However, fans are expected to have access to the flex field on game days, as it will be used for pre-game festivities. It is also anticipated that the flex field will serve as a year-round venue by incorporating community events.
Another major addition in the works is an amphitheater. In some respects, this might be the most interesting component of Daily’s Place. Serving as performance venue that can attract major acts, the amphitheater will have a fixed seating capacity of roughly 5,500, plus additional standing room.
In a key design feature, Daily’s Place will have the look of one continuous structure. Rather than presenting a layout that places the flex field and amphitheater into standalone buildings, both features will be included under one roof. Made out of articulated fabric, the roof will allow for natural ventilation throughout the complex. It will be supported by a series of steel trusses and cable that are incorporated along with a prefabricated roof structure.
Furthermore, Daily’s Place will be designed to standout at all periods of the day. Its modern look will be very noticeable during the day, and will only be enhanced by night, as LED lighting will support the facility. Venues such as arenas and stadiums—U.S. Bank Stadium in Minnesota being one prominent example—are more frequently incorporating LED lights to give facilities a more unique vibe. In the case of Daily’s Place, will light up the structure to make it more visible from the exterior, and the use of lights in the amphitheater will be used in conjunction with the performance it is hosting.
The design of Daily’s Place was conducted by Populous. The Jaguars and the City of Jacksonville each contributed $45 million to the project. Naming rights were purchased by the Daily’s convenience store chain.
Ultimately, Daily’s Place has a chance to not only further the Jaguars’ intent to make EverBank Field a year-round destination, but it could prompt some discussion about to make NFL facilities more versatile.
Renderings courtesy of the Jacksonville Jaguars and Populous.



