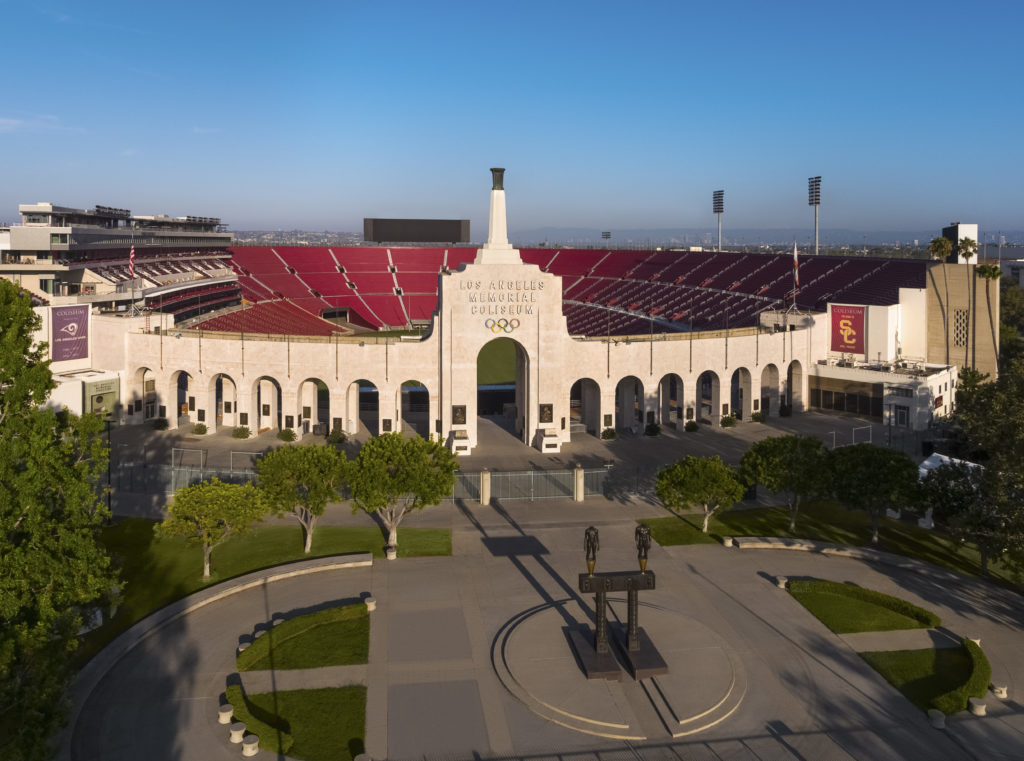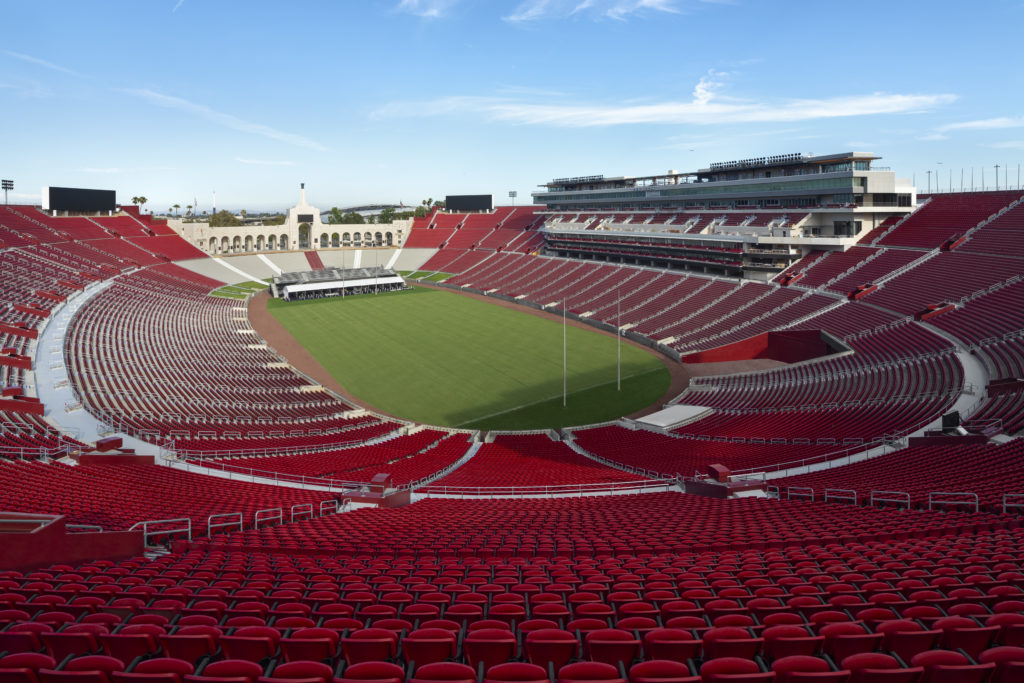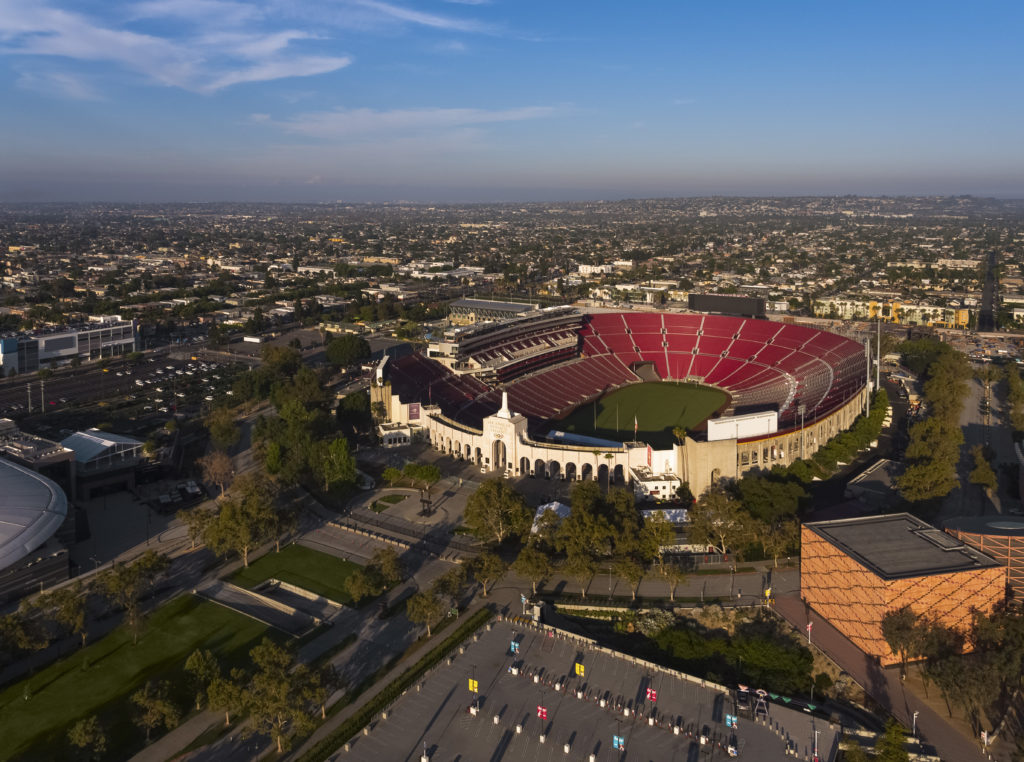
The 2019 college football season marks a new era for a historic venue, as United Airlines Field at Los Angeles Memorial Coliseum debuts the results of a $315-million renovation.
Over the last several years, USC plotted a renovation project that has effectively brought the Coliseum in line with more modern college-football facilities. Along with technology upgrades—including new video displays and WiFi—the renovation resulted in seating bowl upgrades, the addition of a new seven-story tower that creates premium viewing opportunities, and more.
While the renovation was aimed at modernizing the Coliseum for college football and other events, historical implications also had to be taken into consideration. Originally opening in 1923, the Los Angeles Memorial Coliseum has been used for two Olympic games, college football, NFL, and MLB action, along with other notable events. That history, combined with its design features—including a distinct peristyle—has factored into its larger significance beyond the sports world, as it is listed on the U.S. National Register of Historic Places.
Honoring that history while simultaneously bringing the Coliseum up to the standards of new or more recently modernized stadiums was a goal in the project. To help accomplish that objective, DLR Group was chosen to handle what proved to be an intricate design process that involved collaborating with USC along with preservation groups, including the LA Conservancy.
“I would say that we had a really good working relationship with those groups,” said DLR Group Principal Don Barnum, AIA. “We started working with them on day one, in fact, USC invited the LA Conservancy to be part of the selection committee to even hire the architects, so they were on board literally before we were. Essentially, they set the tone that this isn’t an option—we’re going to work to together to find a great solution for this.”
“We very cognizant that we wanted the support of the conservancy, the preservation community in LA, and USC and the Expo Center,” added DLR Group Principal Bob Carlson, AIA. “We had some more aggressive schemes, we had some other ideas, and it settled into the appropriate solution just by teamwork and working with all of the stakeholders.”

Modernizing and Preserving an Icon
Although it has built an impressive history over the years, the Coliseum aged to a point where its offerings lagged in comparison to its peers around college football. The last major upgrade to fan amenities came prior to the 1993 football season, when 14 new rows of seats (approximately 8,000 seats) were added after the floor was lowered 11 feet and the facility’s track was removed. That did not address what proved to become a glaring issue, which was the lack of premium areas and distinct viewing options.
“It was lacking toilet and concession ratios that were sort of appropriate to today’s gameday experience at other facilities, there was no premium opportunity, there were no viewing opportunities other than sitting in a seat in the seating bowl,” said Barnum of the Coliseum’s pre-renovation state. “All of the other new facilities have suites, clubs, loges boxes, hospitality areas, a multitude of ways to view the game that the Coliseum didn’t have.”
To address this, project officials incorporated the seven-story Scholarship Tower. Along with a new concourse, the Scholarship Tower includes Founders suites on two levels, 1,100 club seats and 24 loge boxes with lounge access, 26 upper suites, and a rooftop terrace that USC has named the 1923 Club. Located above the press box, the rooftop terrace not only provides a unique perspective on the action on the field, but also 360-degrees views of Los Angeles. It includes lounge seating with TVs, as well as multiple bars to accommodate premium food and beverage service.
The terrace was designed to reflect the look and feel of an LA rooftop club. When combined with new club space, the terrace becomes a major part of a goal to allow the Coliseum to host special events outside of football games, including weddings and corporate functions.
“The whole project really opens up non-game time use,” said Carlson. “Between the club and that rooftop deck, that may be some of the nicest event space in LA, especially the deck. It’s got a view of downtown, you can see the Hollywood Sign, on a clear day you can get a little slither of the ocean. It’s this beautiful outdoor deck for corporate events, for weddings, for donor events, for booster club, for the rest of the university to use as well. From an event point of view, it’s really opened up opportunities for USC and the Expo Center to host other types of events that they’ve never been able to before.”
Working the Scholarship Tower into the project required careful planning. In order to preserve the Coliseum’s perimeter wall, project officials opted to embed the Scholarship Tower into the upper half of the south seating bowl. The end result is estimated to impact less than 15 percent of the existing seating bowl, while allowing spectators in premium areas to have a closer look at the action.
“As we thought about how to incorporate these multiple levels of premium amenities, we had choices. We could’ve put it outside, up and behind the Coliseum seating and preserved the entire bowl like Michigan, Alabama, the Rose Bowl, and other facilities have done,” said Barnum. “But in this case, that perimeter wall was very important to the perception of this project, and so collectively the group of the design team and the stakeholders on the project decided to settle this inside the bowl. That created certain advantages: One, it preserved that perimeter wall, which is an important historic character, but it also put all of these new seating opportunities closer to the field.”
The Scholarship Tower factors into a larger improvement plan for the seating bowl, which also saw the installation of new handrails, additional aisles, and wider seats. The seating capacity of the Coliseum was reduced in the process, dropping from 92,348 to 77,500. In tandem, the Scholarship Tower and other bowl improvements not only modernize the venue’s offerings but allow the seating bowl to stand out more prominently.
“By placing all of these new seats in and doing them all in one color, it’s really transformed the look of the bowl and really, really accentuated the big beautiful sweep of the bowl all the way around from peristyle to peristyle,” said Carlson.
In another important touch, the renovation included the restoration of the Coliseum’s peristyle. The peristyle acts as arguably the Coliseum’s most distinct design feature, but its condition had lagged over the years and the addition of signs and video screens over the years diminished its presence.
The renovation addresses this issue, primarily by removing existing displays and advertisements. New video displays were moved up into the northeast and southeast seating bowls, with just one in-game scoreboard remaining on the peristyle.
“The most important thing that we did was to strip all of those elements off,” said Barnum. “We moved the scoreboards up into the northeast and southeast seating bowls, up into the top and took off all of the advertising. The only thing remaining is one small in-game scoreboard, which needs to be there for the team on the field.”
In addition, an archway mural painted by artist Heinz Rosien in 1969 was completely restored. Project officials were also able to use leftover travertine stone tiles from a quarry in Italy to replace travertine that had become damaged over the years.
Improving Technology
Any major stadium renovation in this day and age is expected to address technology offerings, and the Coliseum project was no exception. Part of that involved installing new video displays and ribbon boards, while also upgrading broadcast and production facilities.
Perhaps the most complex task, however, was the addition of a stadium-wide Wi-Fi system. In planning this component of the project, DLR Group and engineering firm Arup had multiple challenges to consider. To avoid mounting anything on the Coliseum’s historic façade, the team implemented a solution that involved placing Wi-Fi access points around lights and concessions while implementing under-seat Wi-Fi coverage.
“Because this building is essentially one continuous shape, we had no opportunities to put those elements—any of those Wi-Fi access points—overhead, so it’s all built in under the seats throughout the seating bowl and at a very frequent rate in every third or fourth row, and continuously in every section throughout,” Barnum said. “In general terms, the approach was to put it under-seat and because the entire Coliseum sits on grade—its concrete on grade, it’s not structured—we could not go underneath the concrete and poke up through with power and data, so it’s all laid on the surface throughout the seating bowl. Where it crosses over walkways, and aisles, and steps, it had to be cut into the concrete and the concrete repaired back over the top. A lot of it is visible underneath the chairs, but it is a very significant part of the design.”

Beginning a New Era
The Coliseum is an active venue, hosting USC football and at least one more season of NFL action for the Los Angeles Rams as they await the completion of their new stadium in Inglewood. The renovations should yield improvements to both the fan and football program experiences going forward—USC received an upgraded home locker room in the process, among other improvements—while allowing the venue to host more non-football events.
In future years, the Coliseum will continue to host USC and is set to be an Olympic venue once again, as the Summer Olympics will return to Los Angeles in 2028. The renovations have helped ensure that the Los Angles Memorial Coliseum is ready to accommodate these uses and meet modern fan expectations for seating, technology, and comfort, all while ensuring that its historic characteristics are maintained.
“One really simple, but powerful tenant of all of this was allowing the Coliseum to be recognizable as the Coliseum,” said Barnum. “That sounds really simple and should kind of go without saying maybe, but there have been other renovations to other facilities that have really completely changed the look and feel of their facilities. But here, it was important to us and important to all of the stakeholders that this is all recognizable from any point of view still as the LA Memorial Coliseum, and I think we accomplished that.”
Construction on the renovation began in January 2018 and was completed in August 2019. The construction process was led by a joint venture of Hathaway Dinwiddie and AECOM Hunt.
Images ©Lawrence Anderson, courtesy of DLR Group.
This article first appeared in the weekly Football Stadium Digest newsletter. Are you a subscriber? It’s free, and you’ll see features like this before they appear on the Web. Go here to subscribe to the Football Stadium Digest newsletter.
