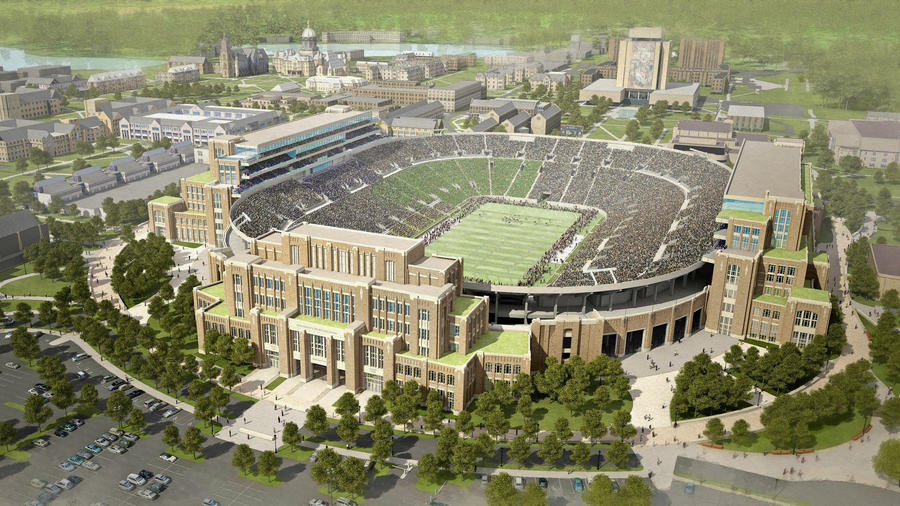Notre Dame Stadium upgrades will be in place for the 2017 season, as the athletic department is instituting a series of changes to improve the fan experience, including the installation of a new videoboard/signage and new seating.
The improvements are under the rubric of Campus Crossroads Project, a Notre Dame initiative to upgrade campus facilities. That includes improvements to Notre Dame Stadium.
“Campus Crossroads planning from the very beginning has involved a commitment to ensuring that our fans enjoy a top-quality in-stadium experience,” said Notre Dame vice president and athletics director Jack Swarbrick.
“That commitment involves everything from technology to amenities such as restrooms and concessions. When completed the Crossroads Project will improve the experience of every fan who attends our games.”
The biggest changes for fans: the installation of the videoboard/new signage and the seating upgrades. A new videoboard will be installed at the south end of the venue, along with ribbon boards along the east and west sides of the stadium. There will be no advertising or commercials associated with use of the videoboards. In addition, vinyl-clad benches will be installed throughout the stadium, replacing the wood bench seats, as well as establishment of an 18-inch standard width for all bench seating.
Other changes include:
- Improvements to the Wi-Fi network within the stadium
- Enhancements to the existing sound system within the stadium bowl
- Renovation of restrooms and an increase in the number of women’s restrooms
- Renovation of concession stands
- Renovation of both the lower and upper concourses, including improved lighting, seating areas, enhanced signage and video monitors
“Notre Dame Stadium is one of the most tradition-rich facilities in all of college football,” said Swarbrick. “The Campus Crossroads Project is indicative of our commitment to making even greater use of it in the decades to come.”
The lead architectural firm for the Crossroads Project is The S/L/A/M Collaborative. RATIO Architects is the co-designer. Other consultants include Workshop Architects for the student center and HOK for the recreation, fitness and hospitality areas. The contractor is Barton Malow Co.

